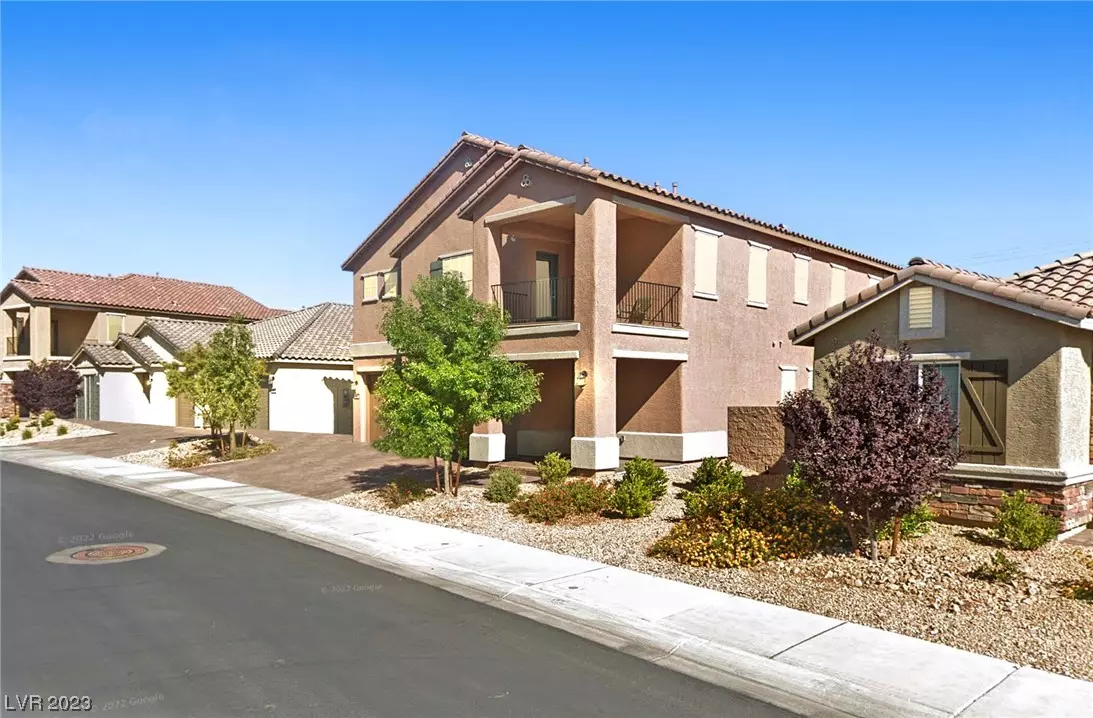$594,999
$599,999
0.8%For more information regarding the value of a property, please contact us for a free consultation.
5 Beds
5 Baths
3,341 SqFt
SOLD DATE : 09/07/2023
Key Details
Sold Price $594,999
Property Type Single Family Home
Sub Type Single Family Residence
Listing Status Sold
Purchase Type For Sale
Square Footage 3,341 sqft
Price per Sqft $178
Subdivision Boulder Ranch - Equestrian
MLS Listing ID 2481477
Sold Date 09/07/23
Style Two Story
Bedrooms 5
Full Baths 4
Half Baths 1
Construction Status Resale,Very Good Condition
HOA Fees $192
HOA Y/N Yes
Year Built 2018
Annual Tax Amount $4,880
Lot Size 6,534 Sqft
Acres 0.15
Property Sub-Type Single Family Residence
Property Description
Popular Next Gen Suite 5 bedrooms 3 car garages Wi-Fi CERTIFIED™ Home, built-in wireless access offers commercial-strength internet connection in every room, Living Rm custom cabinets & shelves, separate living & bedrm areas, Kitchen w/stainless steel appliances, w/d & refrig, 2 private entries/main residence & garage, Private patio w/pavers, plus 2 gas bbq stubs. SEPARATE FROM MAIN RESIDENCE! Main home-2 more Master Suites upstairs. Primary Master w/covered Patio & plantation shutters for slider patio door to balcony! HUGE Upstairs Laundry custom cabinets & marbled counter space, both w/d up & dwn are included! Separate living space upstairs w/additional covered patio & balcony! Smart Home! Alarm System, Cameras, Thermostats all included - just too much to list, you MUST see this SPECIAL floorplan, HURRY priced to sell, I WON'T LAST LONG, did I mention I AM in a private gated neighborhood & cul de sac location too!!
Location
State NV
County Clark
Zoning Single Family
Direction From Boulder Hwy, go east on Equestrian, Right in to Remington (Beaumont Park), Right on Langston Ranch Avenue
Interior
Interior Features Bedroom on Main Level, Primary Downstairs, Additional Living Quarters, Programmable Thermostat
Heating Central, Gas, Multiple Heating Units, Solar
Cooling Central Air, Electric, 2 Units
Flooring Linoleum, Tile, Vinyl
Furnishings Unfurnished
Fireplace No
Appliance Built-In Gas Oven, Convection Oven, Dryer, Dishwasher, Disposal, Gas Water Heater, Microwave, Refrigerator, Water Heater, Water Purifier, Washer
Laundry Gas Dryer Hookup, Main Level, Laundry Room, Upper Level
Exterior
Exterior Feature Barbecue, Courtyard, Porch, Patio, Private Yard, Sprinkler/Irrigation
Parking Features Attached, Exterior Access Door, Finished Garage, Garage, Garage Door Opener, Private, Storage
Garage Spaces 3.0
Fence Block, Back Yard
Utilities Available Cable Available
Amenities Available Gated
View Y/N Yes
Water Access Desc Public
View Mountain(s)
Roof Type Tile
Porch Covered, Patio, Porch
Garage Yes
Private Pool No
Building
Lot Description Drip Irrigation/Bubblers, Desert Landscaping, Landscaped, Rocks, < 1/4 Acre
Faces South
Story 2
Builder Name LENNAR
Sewer Public Sewer
Water Public
Construction Status Resale,Very Good Condition
Schools
Elementary Schools Dooley, John, Dooley, John
Middle Schools Brown B. Mahlon
High Schools Basic Academy
Others
HOA Name REMINGTON
HOA Fee Include Association Management
Senior Community No
Tax ID 179-28-513-041
Ownership Single Family Residential
Security Features Security System Owned,Controlled Access,Gated Community
Acceptable Financing Cash, Conventional, FHA
Green/Energy Cert Solar
Listing Terms Cash, Conventional, FHA
Financing VA
Read Less Info
Want to know what your home might be worth? Contact us for a FREE valuation!

Our team is ready to help you sell your home for the highest possible price ASAP

Copyright 2025 of the Las Vegas REALTORS®. All rights reserved.
Bought with Brian Biss BHHS Nevada Properties
GET MORE INFORMATION

Partner | Lic# BS.145142.LLC






